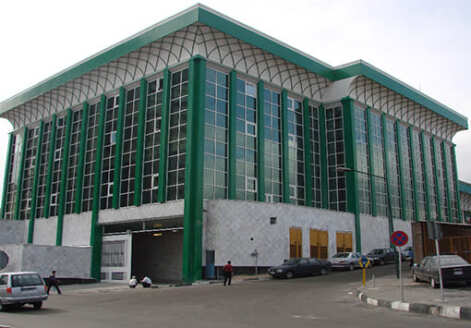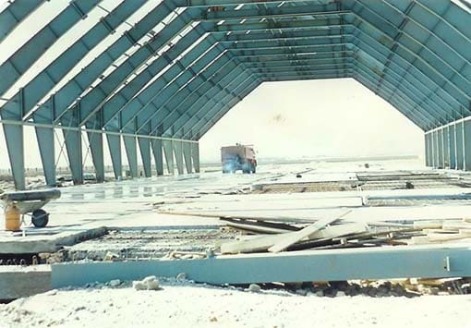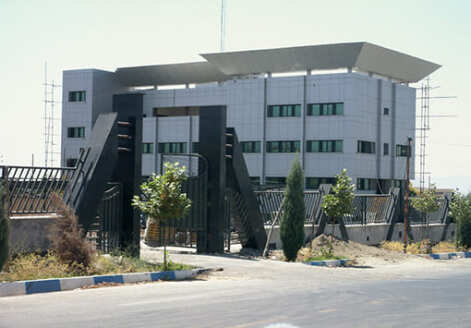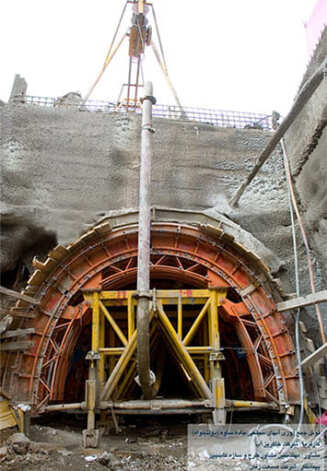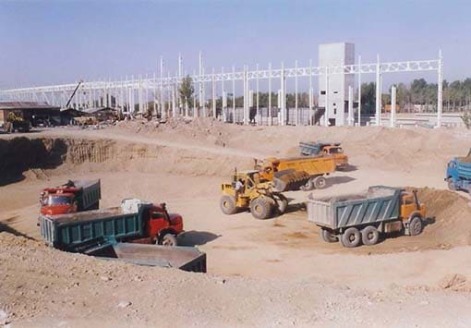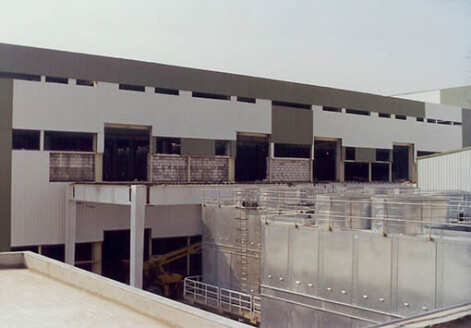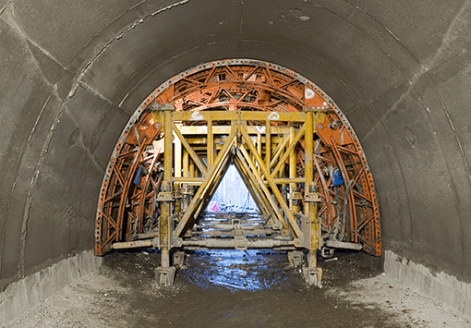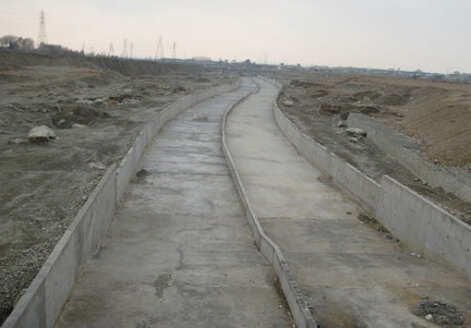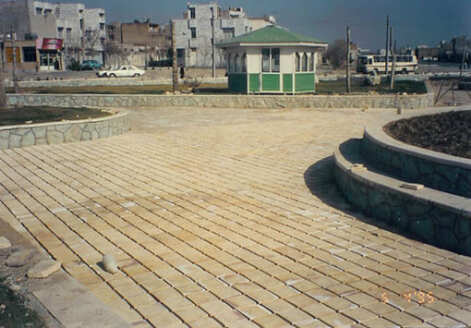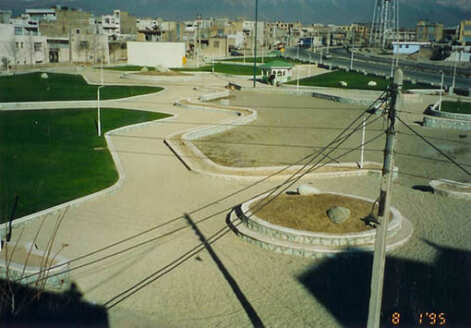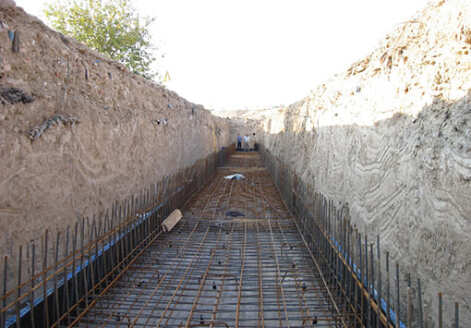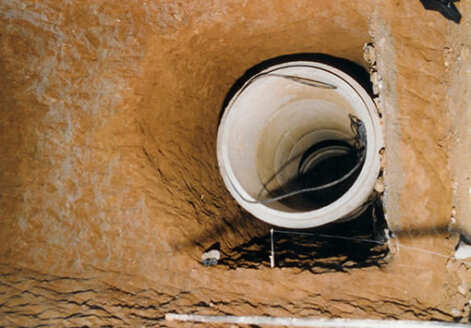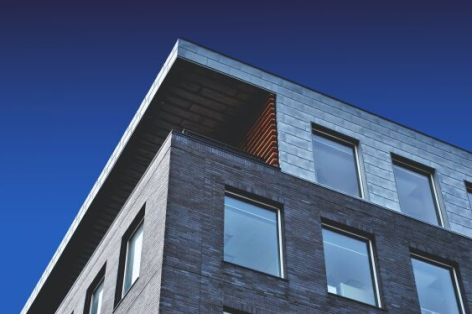Mahmood Reza Ebrahimi
Project Manager
PROJECTS
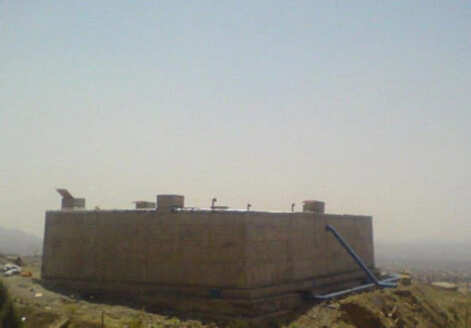
Project for the construction of a 2000 cubic meter source (RA) in Karaj
General information about the project:
• Title: Construction of a 2000 cubic meter source (RA)
• Use: Water reservoir
• Location: Karaj - Baharestan town
• Employer: Abfa Gharb, Tehran Province
• Consultant and supervision: Rayab Consulting Engineers
• Start date: 2005
• End date: 2007
Project Manager: Eng Mahmood Reza Ebrahimi
Technical specifications and project features:
• Construction of a 2000 cubic meter concrete ground tank
• Landscaping and walling
• Office and security building and related facilities
• Pumping station, ponds
• Electromechanical equipment
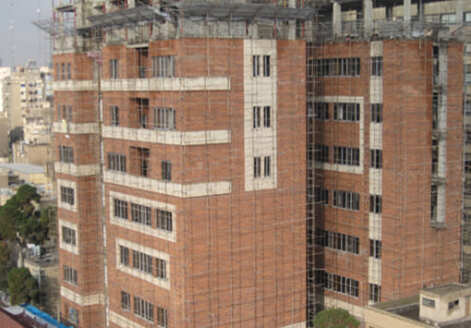
General Project Information:
• Title: Construction of Yas Residential Tower
• Usage: Residential
• Location: Lahijan
• Employer: Armeh Tab Bonyan Company
• Start Date: 2013
• End Date: 2014
Project Manager: Eng Mahmood Reza Ebrahimi
Yas Residential Tower Construction Project
Technical specifications and project features:
• Construction of a residential tower with 6 floors on the ground floor (12 units)
• Infrastructure of more than 2000 square meters
• Metal frame structure with chromite beams and factory bolt and nut connections
• Interior design and special design of lobby and facade
• Implementation of roof garden on the roof and terrace on the ground floor
• Each unit has two balconies, north and south
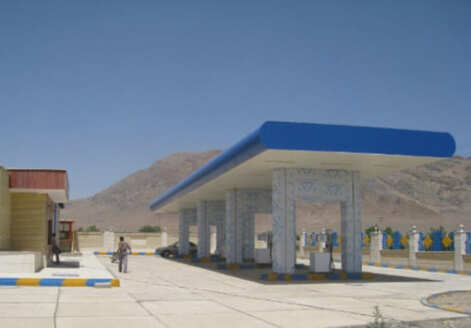
Golpayegan CNG fuel station construction project
Technical specifications and project features:
• Construction of the stand in compliance with all specific standards and regulations
• Construction of administrative and service buildings
• Implementation of landscaping
General Project Information:
• Title: Construction of CNG fuel station in Golpayegan
• Usage: Service
• Location: Isfahan Province, Golpayegan City
• Employer: Fuel Consumption Optimization Organization
• Consultant and Supervision: Fajr Toseeh Consulting Engineers
• Start Date: 2005
• End Date: 2007
Project Manager: Eng Mahmood Reza Ebrahimi
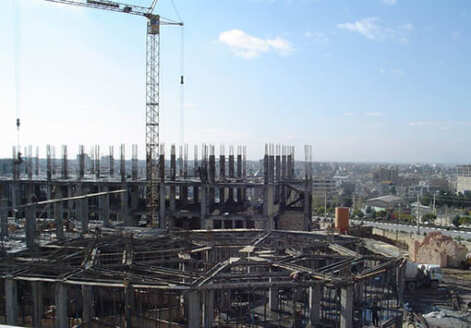
General project information:
• Use: Office building
• Location: Karaj, Baharestan town
• Employer: Tehran Regional Electricity Joint Stock Company
• Consultant and supervision: Paramadan Consulting Engineers
• Start date: 2005
• End date: 2007
Project Manager: Eng Mahmood Reza Ebrahimi
Project for the construction of the regional electricity administrative building in the west of Tehran province (Karaj)
Technical specifications and project features:
• Construction of two concrete skeleton blocks on 8 and 4 floors
• Total infrastructure area 19,000 square meters
• Construction of landscaping and infrastructure facilities
• Implementation of thin work operations and electrical and mechanical installations
• Implementation of all engine room operations and related equipment
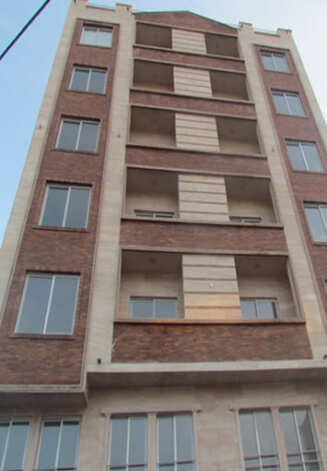
Technical specifications and project features:
• Construction of a 6-story residential tower on the ground floor (12 units)
• Area of more than 2,000 square meters
• Metal frame structure with chromite beams and factory bolt and nut connections
• Interior design and special design of the lobby and facade
• Implementation of a roof garden on the roof and terrace on the ground floor
• Each unit has two balconies, north and south
General Project Information:
• Title: Construction of Yas Residential Tower
• Usage: Residential
• Location: Lahijan
• Employer: Armeh Tab Bonyan Company
• Start Date: 2013
• End Date: 2014
Project Manager: Eng Mahmood Reza Ebrahimi
Yas Residential Tower Construction Project
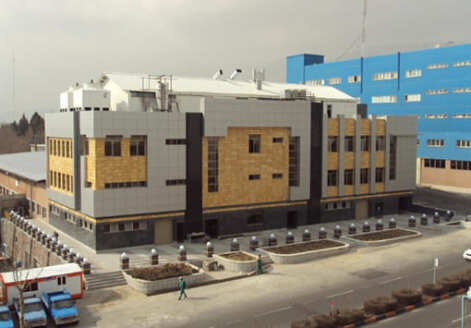
Technical specifications and project features:
• Construction of a central restaurant (buildings, mechanical and electrical installations)
• More than 3400 square meters of building with various interior decorations including: various stonework, plastering, various types of false ceilings, clay inscriptions, lighting
and a combined facade
• Use of various joinery and installation elements for the main restaurant hall and ceremonial hall, kitchen, as well as office spaces and prayer rooms
General Project Information:
• Title: Construction of Saipa Central Restaurant Building
• Use: Restaurant Building
• Location: Saipa Company (Tehran)
• Employer: Saipa Iranian Automobile Manufacturing Company
• Consultant and Supervision: Seiko Consulting Engineers
• Start Date: 2009
• End Date: 2010
Project Manager: Eng Mahmood Reza Ebrahimi
Saipa Central Restaurant Building Construction Project
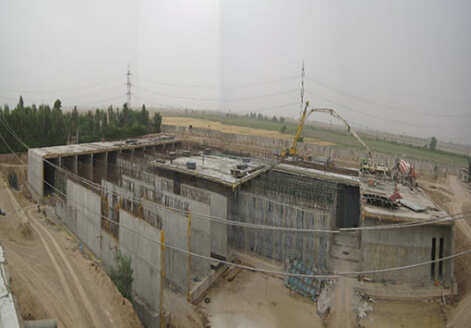
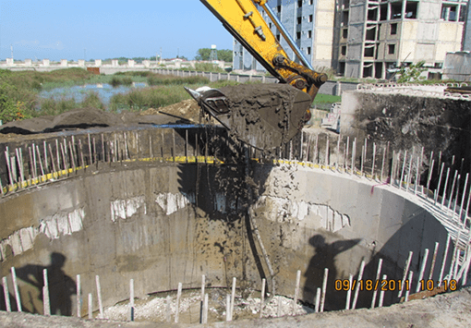
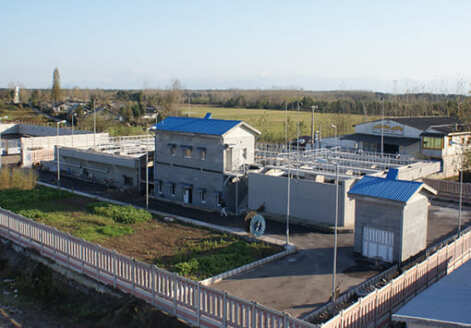
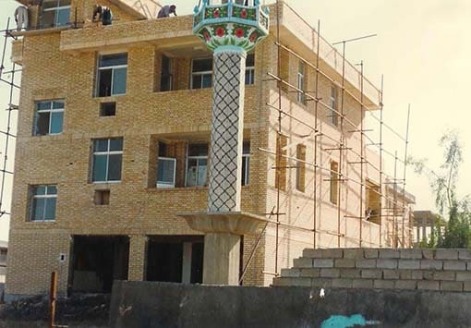
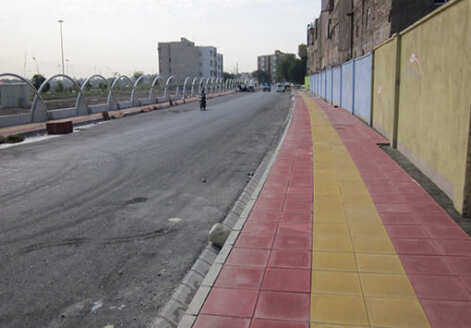
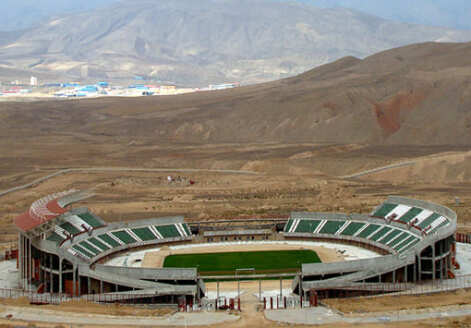
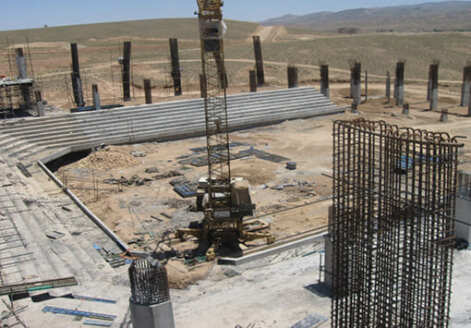
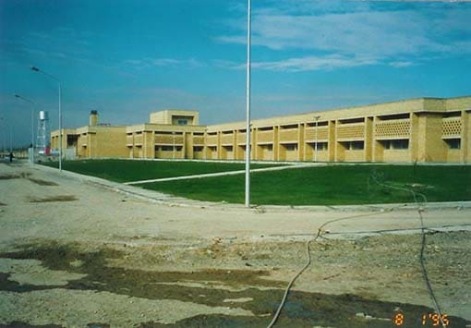
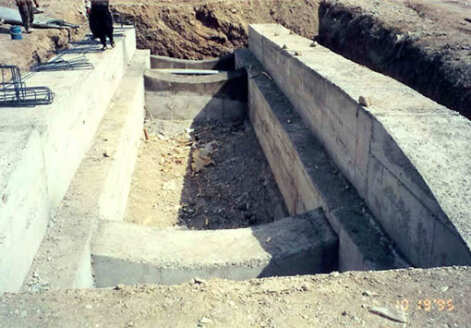
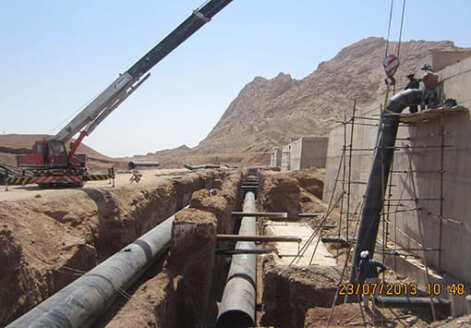
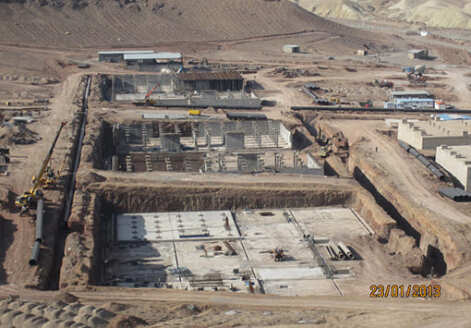
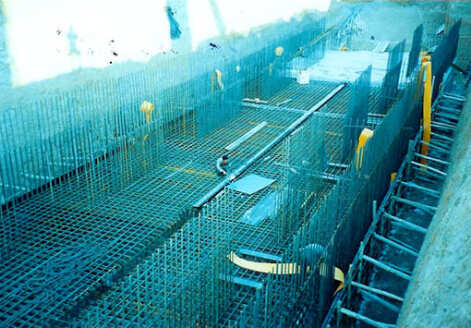
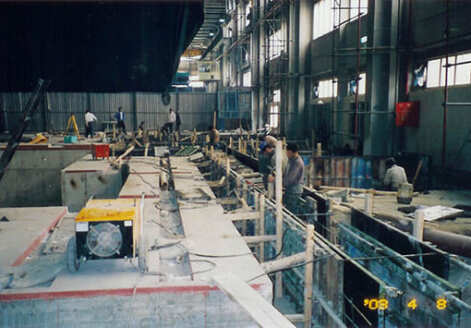
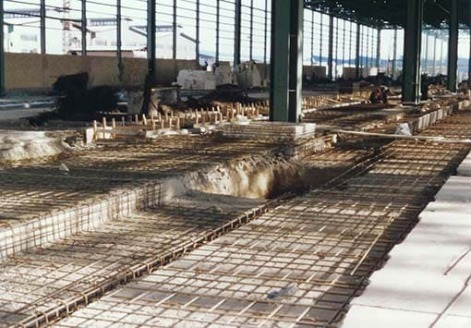
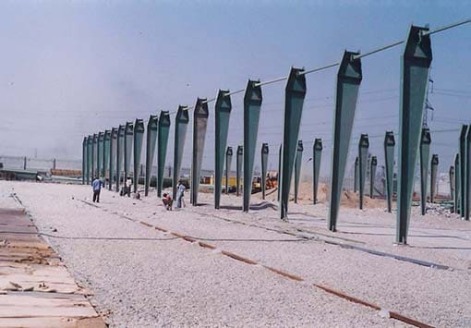
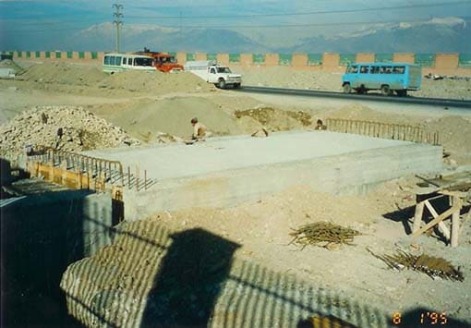
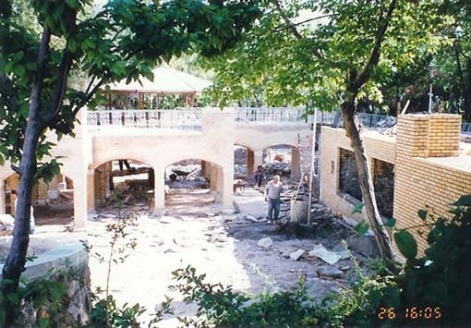
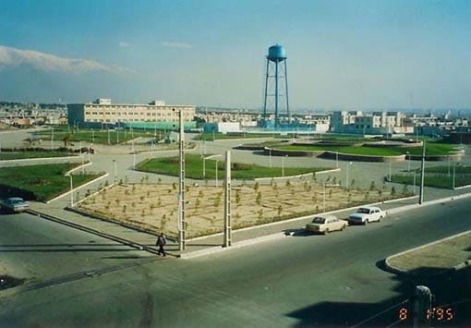
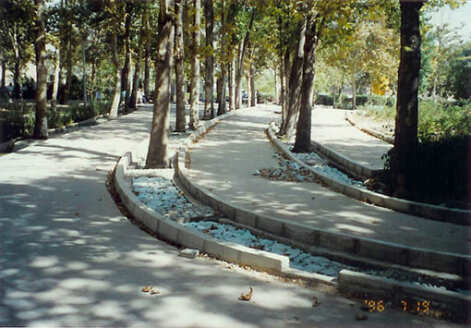
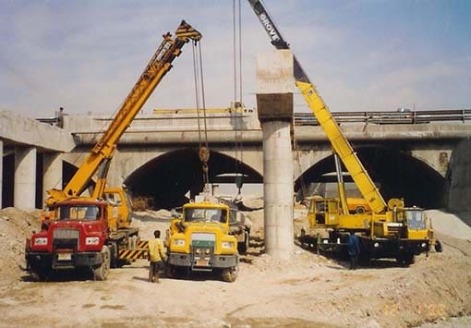
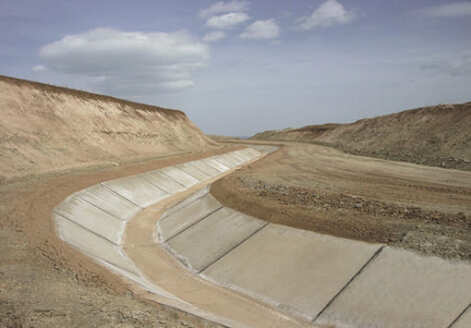

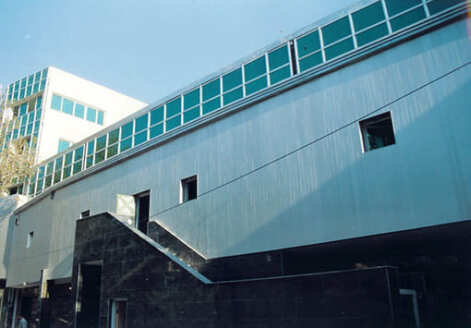
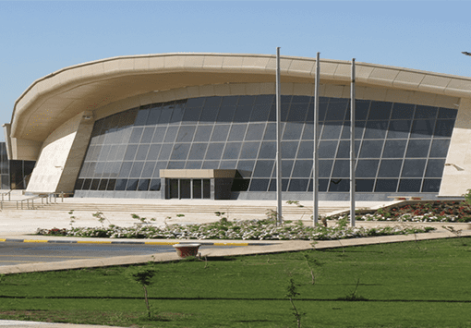
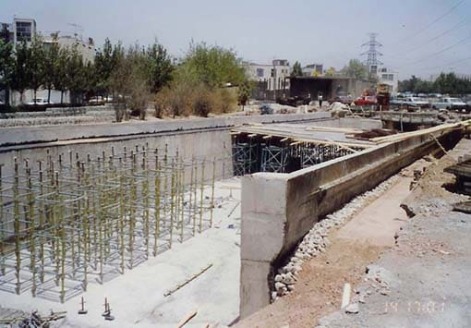
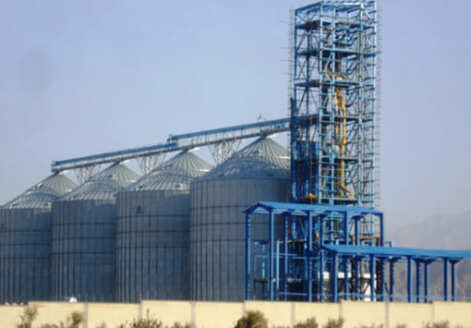
Technical specifications and project features:
• Construction of 4 metal wheat silos
• Construction of export sheds, unloading pits, export bunkers and soil and waste
• Construction of an administrative building, weighing station, security, power station, ground and air water resources
• Road construction and related landscaping
General Project Information:
• Title: Construction of 30,000-ton Arzoiyeh Wheat Silo - Kerman
• Application: Industrial
• Location: Kerman
• Employer: Grain and Commercial Services Company, Region 6, Kerman Province
• Consultant and Supervision: Pol-Rood Consulting Engineers
• Start Date: 2007
• End Date: 2011
Project Manager: Eng Mahmood Reza Ebrahimi
Arzooieh wheat silo construction project for 30,000 tons
